Architectural Design Support
Clopay is your trusted architectural design partner. We know that together, we can do better. Our online resources and team of knowledgeable experts helps solve your challenges—connecting you with the best product for your commercial or residential project. Together, we can make your project a success. As an architect, we know that you spend a lot of time on bringing form and function together.
Our high-quality overhead doors are designed and manufactured to combine safety, integrity, reliability and stunning design across all applications. You need a lot of product details, so that’s why we’ve created an easy-access library full of resources and tools! And of course, we're here to help, too! Simply give as a call at (833) 937-1751 Monday through Friday 8AM-5PM EST or email us below!
Looking for more expert instruction, quality content, product training and more? On ClopayED, architects can access on-demand learning to earn AIA-accredited continuing education units (CEUs) from anywhere at any time. Our online, self-paced courses make it easy to earn your CEUs on your schedule. Click the link above or go to education.clopay.com to get started.

Need door help? We have you covered.

Resources
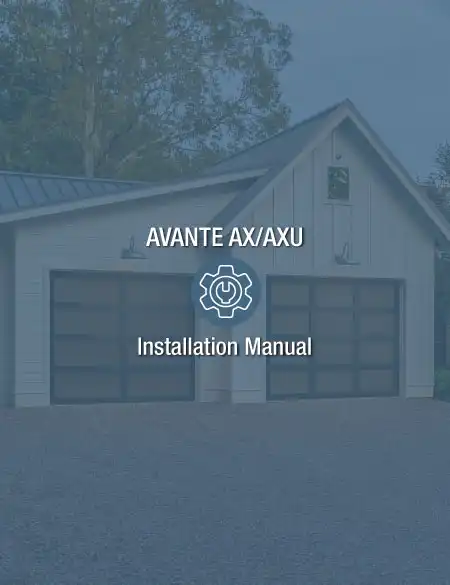
Installation Instructions for Avante AX/AXU
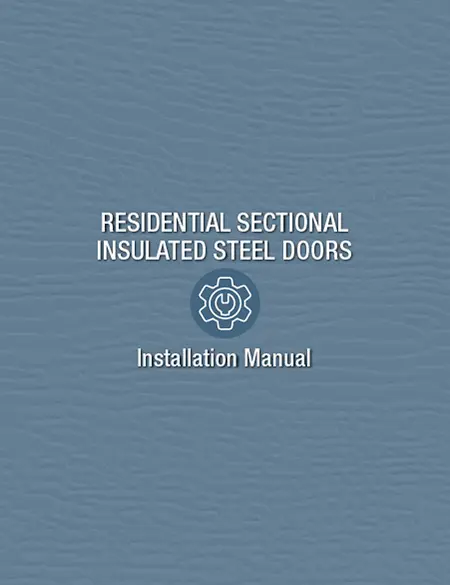
Residential Sectional Insulated Steel Doors
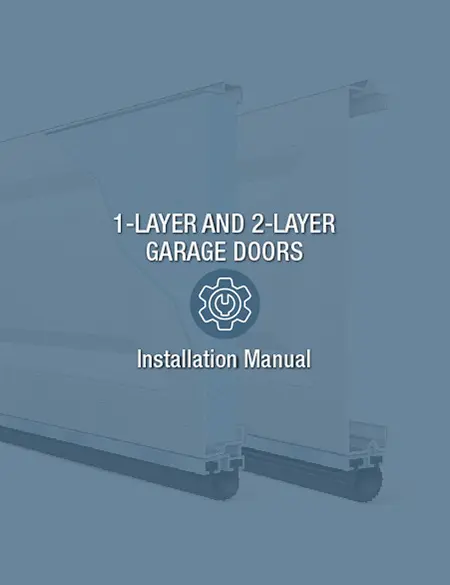
Residential Sectional 1-Layer And 2-Layer Doors
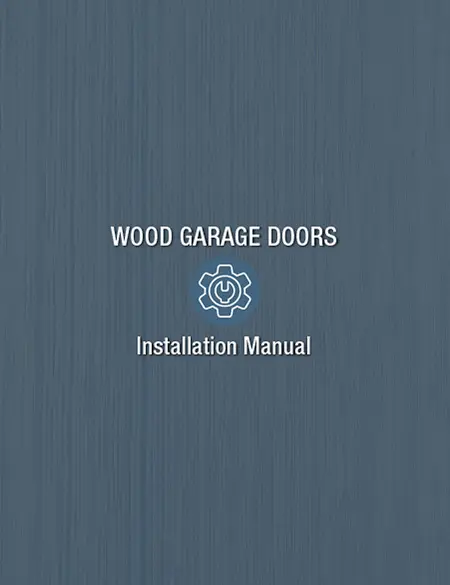
Installation Instructions for Wood Garage Doors
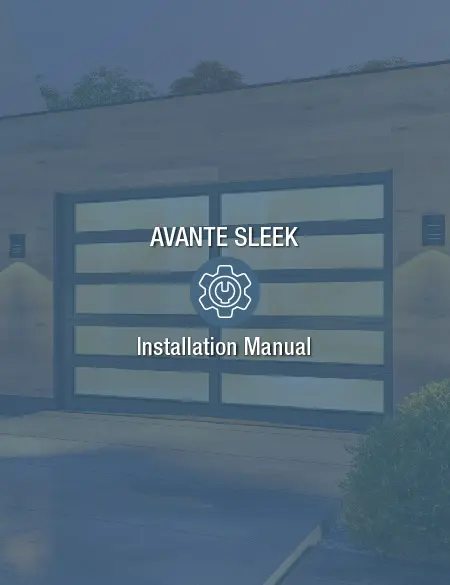
Installation Instructions for Avante Sleek
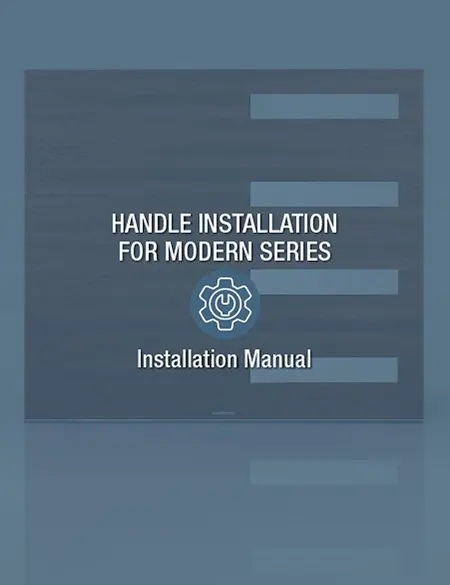
Handle Installation for Modern Series
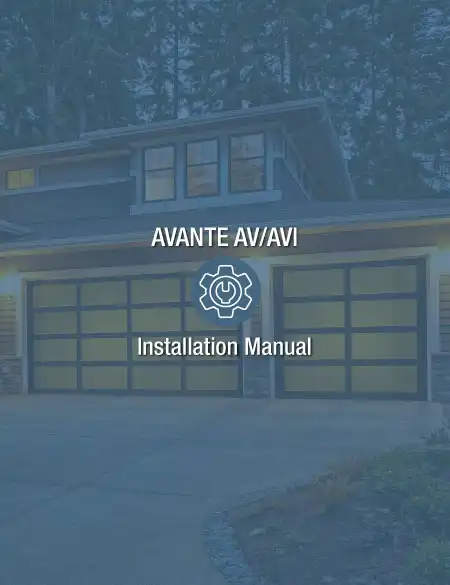
Installation Instructions for Avante AV/AVI
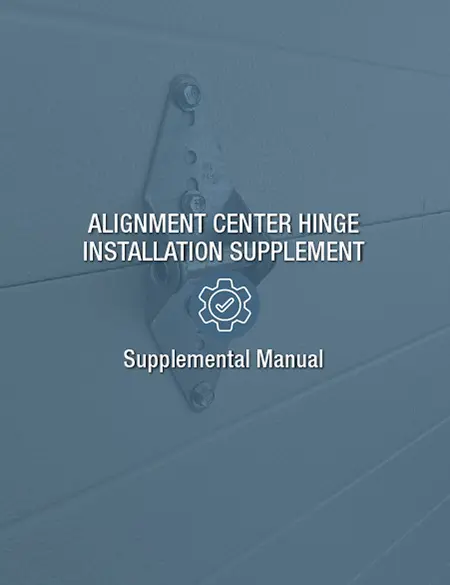
Alignment Center Hinge Installation Supplement
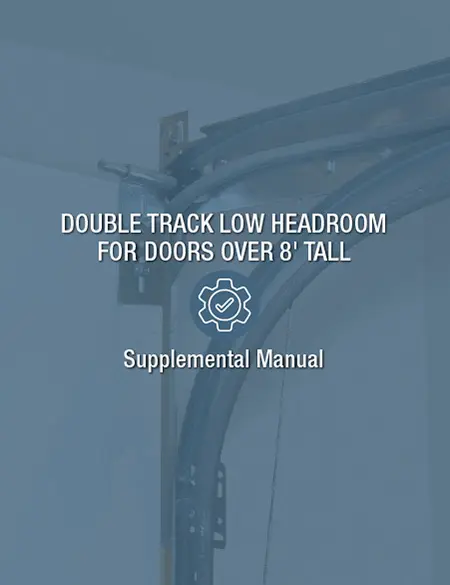
Double Track Low Headroom Supplemental Instructions for Doors Over 8' Tall
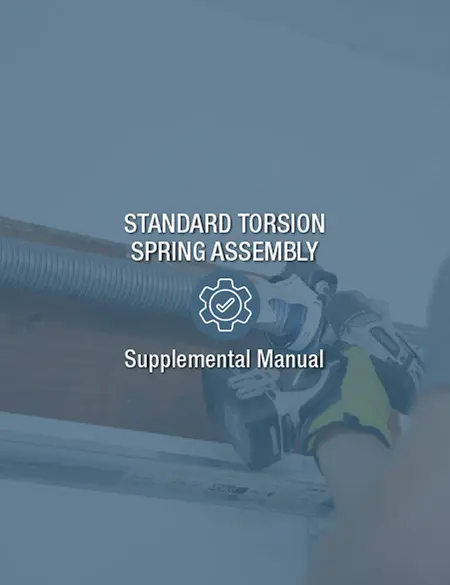
Standard Torsion Spring Assembly Instructions
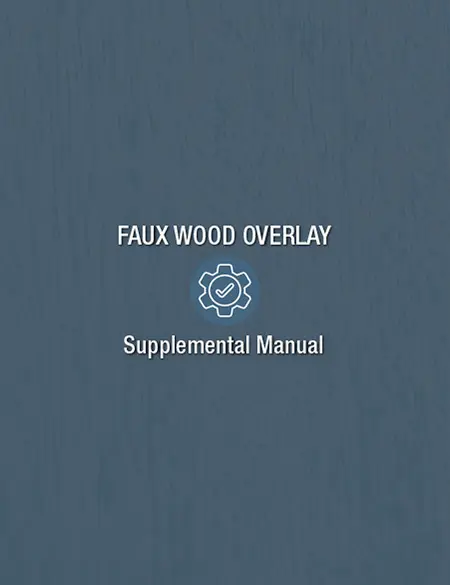
Faux Wood Overlay Supplemental Instructions
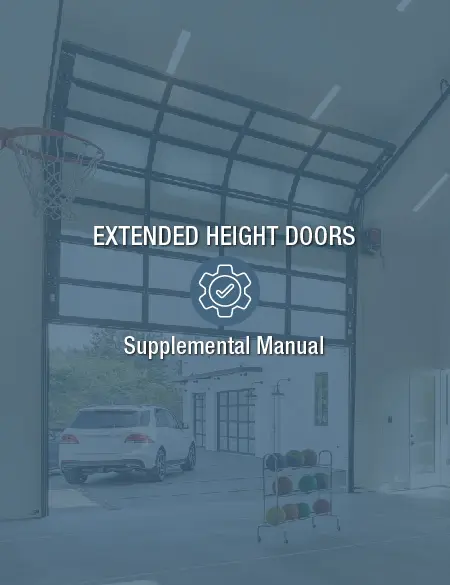
Extended Height Doors Supplemental Instructions
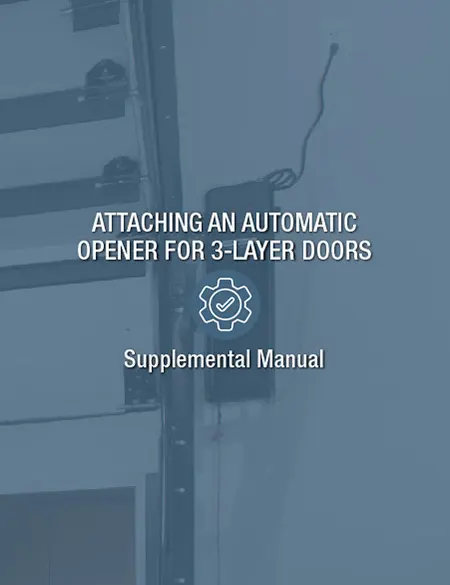
Attaching An Automatic Opener for 3-Layer Doors
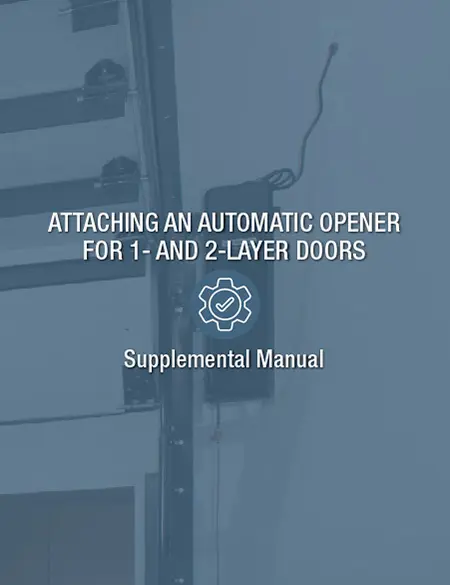
Attaching An Automatic Opener for 1- and 2-Layer Doors
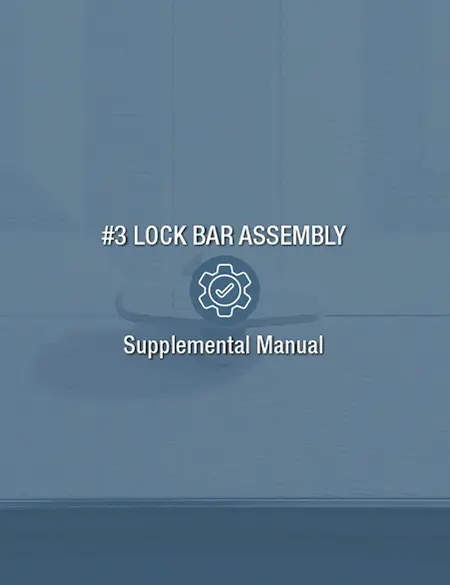
#3 Lock Bar Assembly Instructions
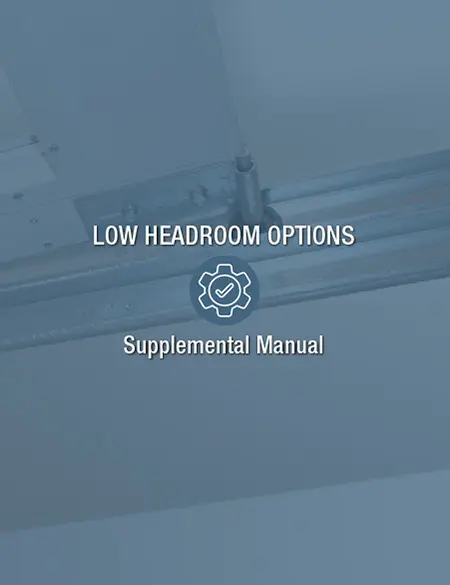
Low Headroom Options
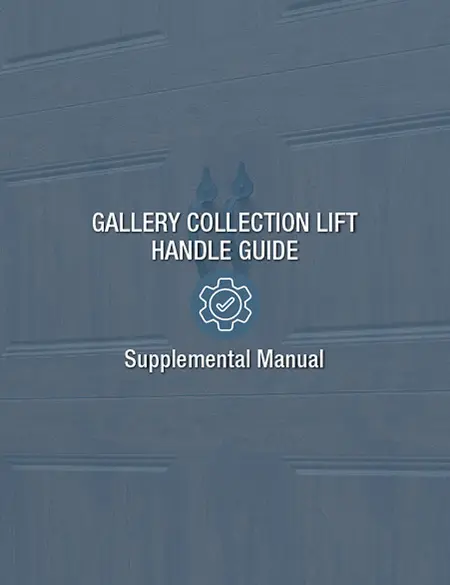
Gallery Collection Lift Handle Guide
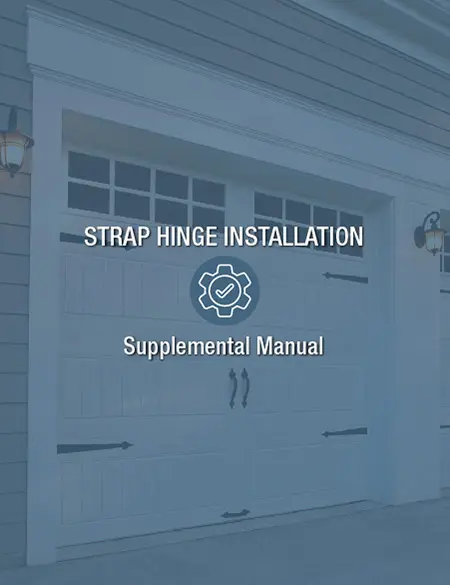
Strap Hinge Installation Instructions
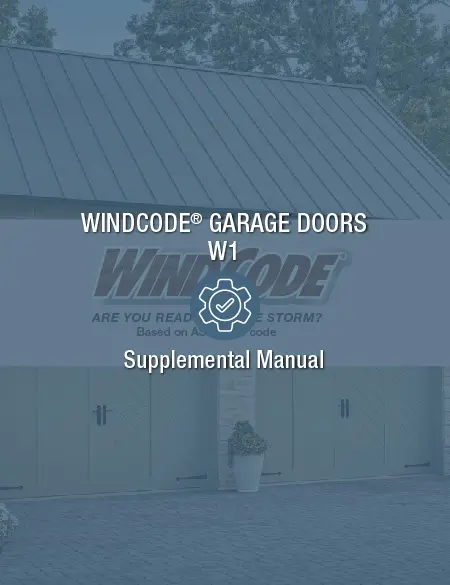
WindCode® Garage Doors W1
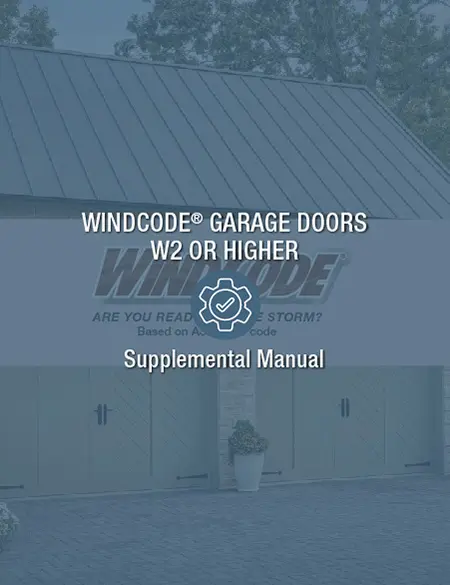
WindCode® Garage Doors W2 or Higher
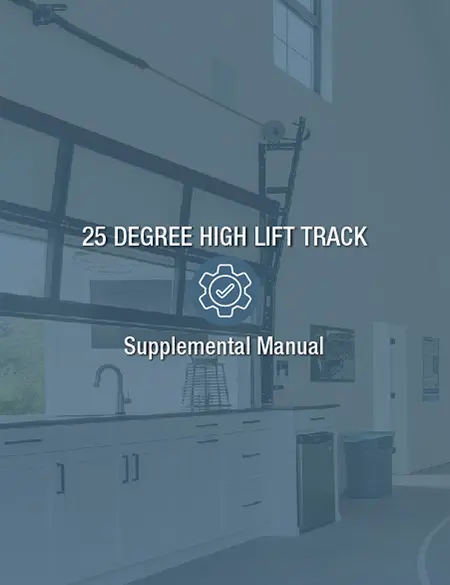
25 Degree High Lift Track Supplemental Instructions
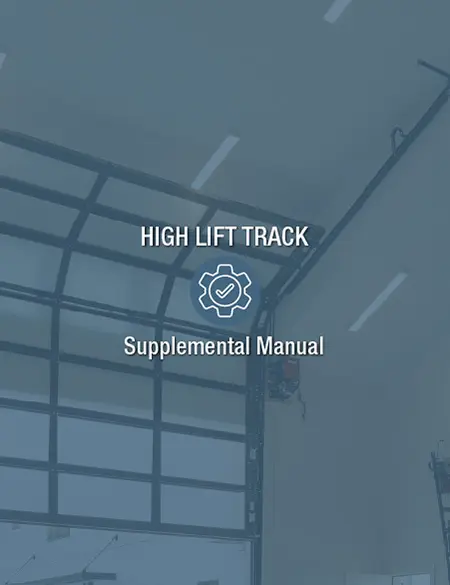
High Lift Track Supplemental Instructions

Double Track Low Headroom Supplemental Instructions for Doors Up to 8' Tall
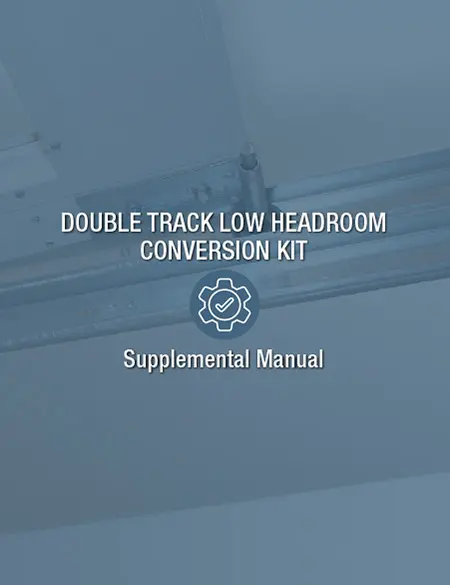
Low Headroom Conversion Kit Instructions
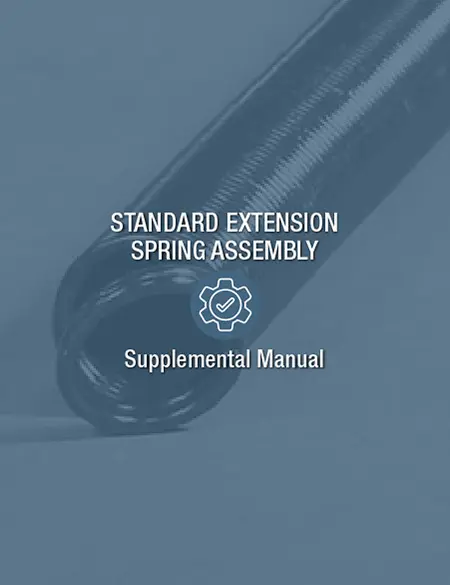
Standard Extension Spring Assembly Instructions
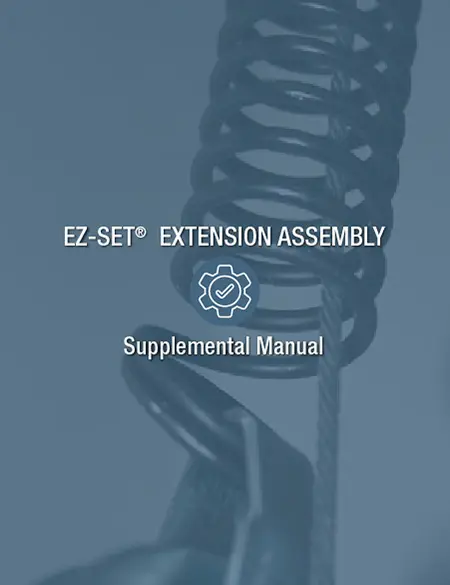
EZ-SET Spring™ Extension Assembly
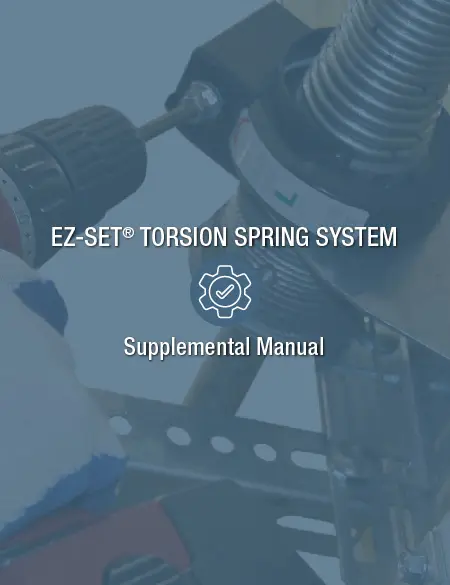
EZ-SET® Torsion Spring System
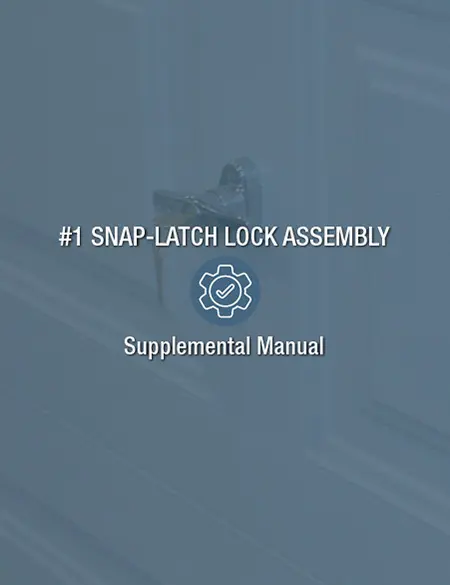
#1 Snap-Latch Lock Assembly Instructions
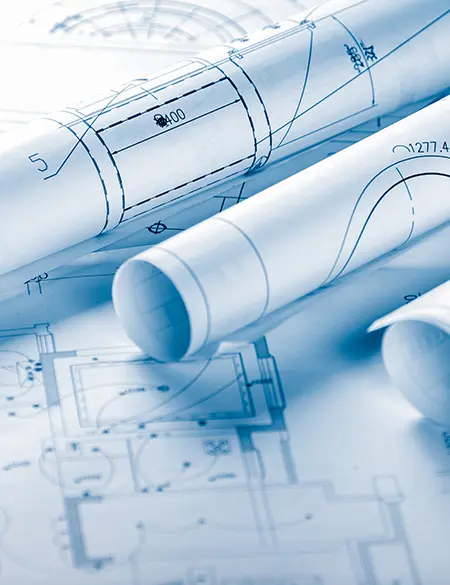
Jamb Details

Jamb Details

Vertical Track

Vertical Track

Vertical Track

High Lift Follow-the-Roof Track

High Lift Follow-the-Roof Track

High Lift Follow-the-Roof Track

Low Headroom–Rear Mount Track

Low Headroom–Rear Mount Track

Low Headroom–Front Mount Track

Low Headroom–Front Mount Track

Low Headroom–Rear Mount Track

Low Headroom–Front Mount Track

160C Shop Drawing

157C Shop Drawing

150C Shop Drawing

Standard Track Follow the Roof Track

Standard Track

DXF Model 3724

DWG Model 3724

DXF Model 525/525S/525V

DWG Model 525/525S/525V

PDF DWG Model 525/525S/525V

PDF DWG Model 664V

DWG Model 664V

DXF Model 664V

DXF Model 664

DWG Model 664

PDF DWG Model 664

DWG Model 524/524S/524V

DWG Model 524/524S/524V

DXF Model 524/524S/524V

DXF Model 520/520S

PDF DWG Model 520/520S

DWG Model 520/520S

DWG Model 3709

PDF DWG Model 3724

DWG Model 3730

DXF Model 3730

PDF DWG Model 3730

DXF Model 3720-3722

DWG Model 3720-3722

PDF DWG Model 3720-3722

PDF DWG Model 3717-3718

DXF Model 3717-3718

DWG Model 3717-3718

PDF DWG Model 3715

DWG Model 3715

DXF Model 3715

PDF DWG Model 3220

DWG Model 3220

DXF Model 3220

PDF DWG Model 3213

DWG Model 3213

DXF Model 3213

Drawing Model 3200

Drawing Model 3200

Drawing Model 3200

PDF DWG Model 3154

DWG Model 3154

DXF Model 3154

DWG Model 3155

DXF Model 3150

Model 3150 PDF Drawing

DXF Model 3709

DXF 3708

PDF Drawing 3708

PDF Drawing 3708

PDF Drawing 3729

DXF 3729

Drawing 3729

DWG Model 3209

DXF Model 3209

PDF Drawing 3209

DWG Model 3208

DXF Model 3208

PDF 3158-3159

DXF 3158-3159

3158-3159 Drawing

Model 3728

Drawing 3728
StormDefender Door Install Manual
Fire Door Install Manual
Counter Fire Door Install Manual
Thermiser Install Manual
MicroCoil Grille Install Manual
Visionaire MicroCoil Install Manual
SteelWeave Metal Mesh Grille Install Manual
Visionaire & VistaGard Install Manual
Thermiser Max Install Manual
CrossingGard Grille Install Manual
300 Door Install Manual
300 Grille Install Manual
EntryDefender Door Install Manual
SmokeShield Elevator Install Manual
Extreme 1024 Door Install Manual
Service Door Install Manual
Counter Door Install Manual
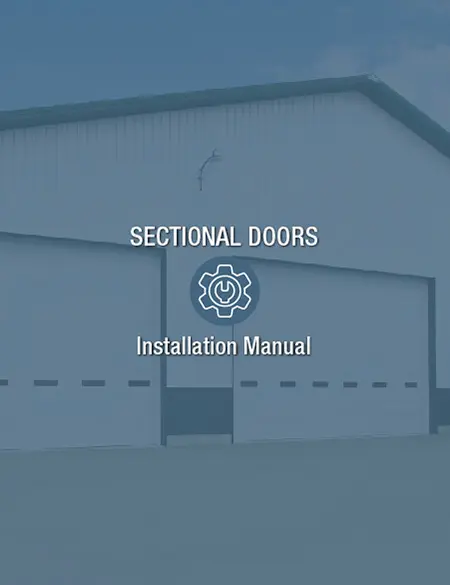
Installation Manual 522
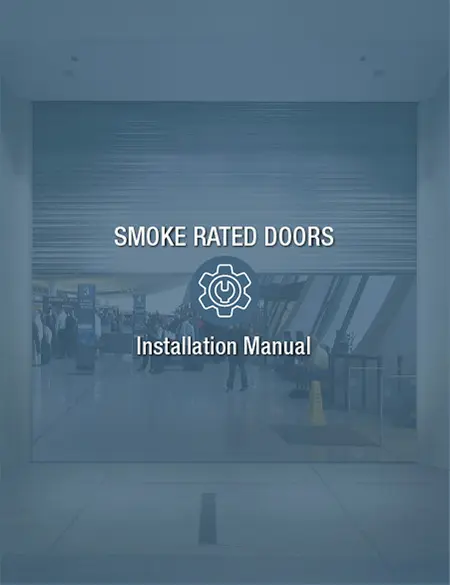
Installation Manual Smoke Rated Doors

Installation Manual Sectional Doors
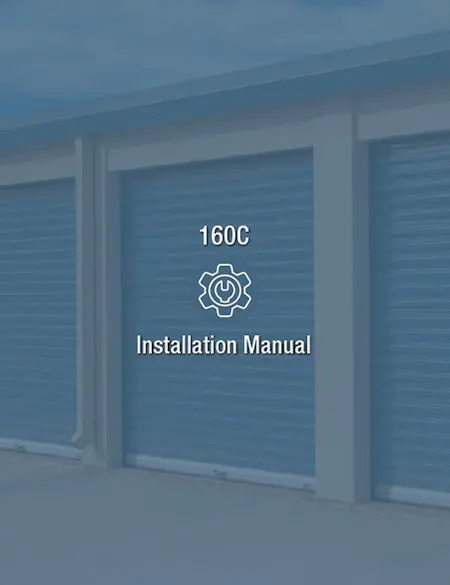
160C Instruction Manual
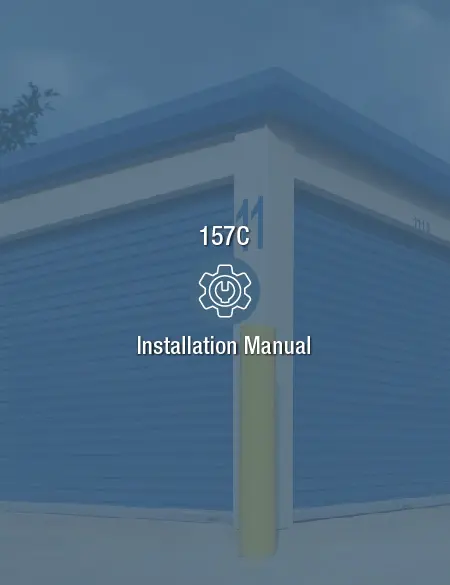
157C Instruction Manual
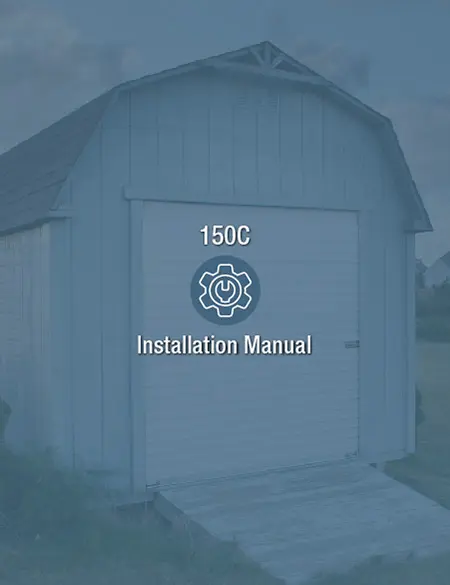
150C Instruction Manual
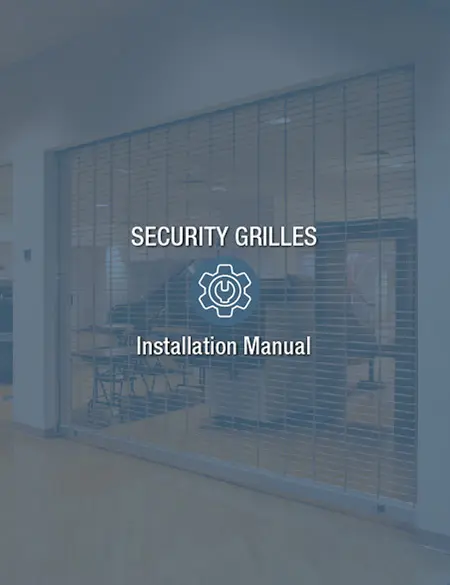
Security Grilles Instruction Manual
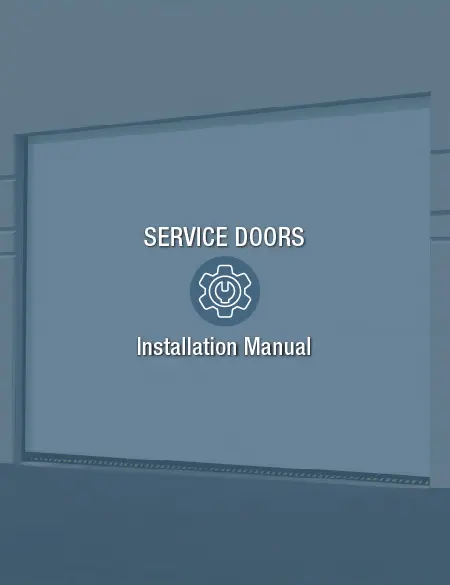
Installation Manual Service Doors
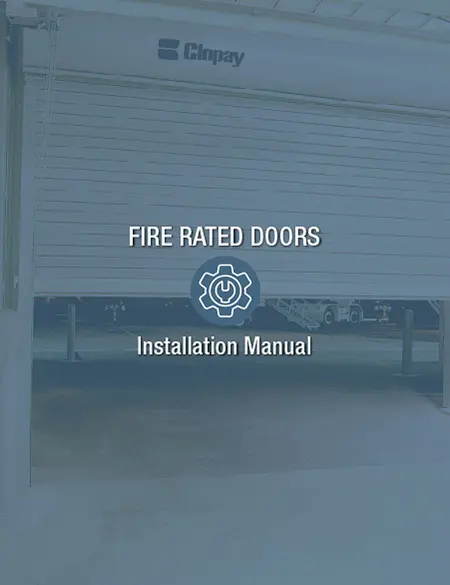
Installation Manual Fire Rated Doors
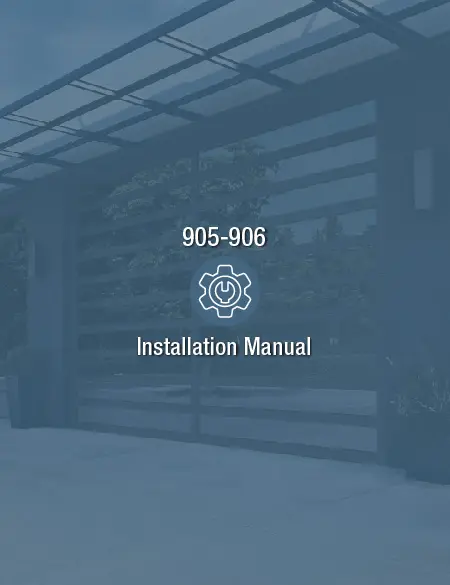
Installation Manual-905-906

Installation Manual 664

Installation Manual 520

Installation Manual-Extreme

Installation Manual 3730

Installation Manual 3718

Installation Manual 3720

Installation Manual 3717

Installation Manual 3715

Installation Manual 3220

Installation Manual 3213

Installation Manual

Installation Manual 3150

Installation Manual 3729

Installation Manual 3728

Installation Manual 3709

Installation Manual 3708

Installation Manual 3209

Installation Manual 3208

Installation Manual 3159
Garage Door
Specifications
Before you can install a Clopay residential garage door, you need those residential garage door specs.
Start Using Arcat

